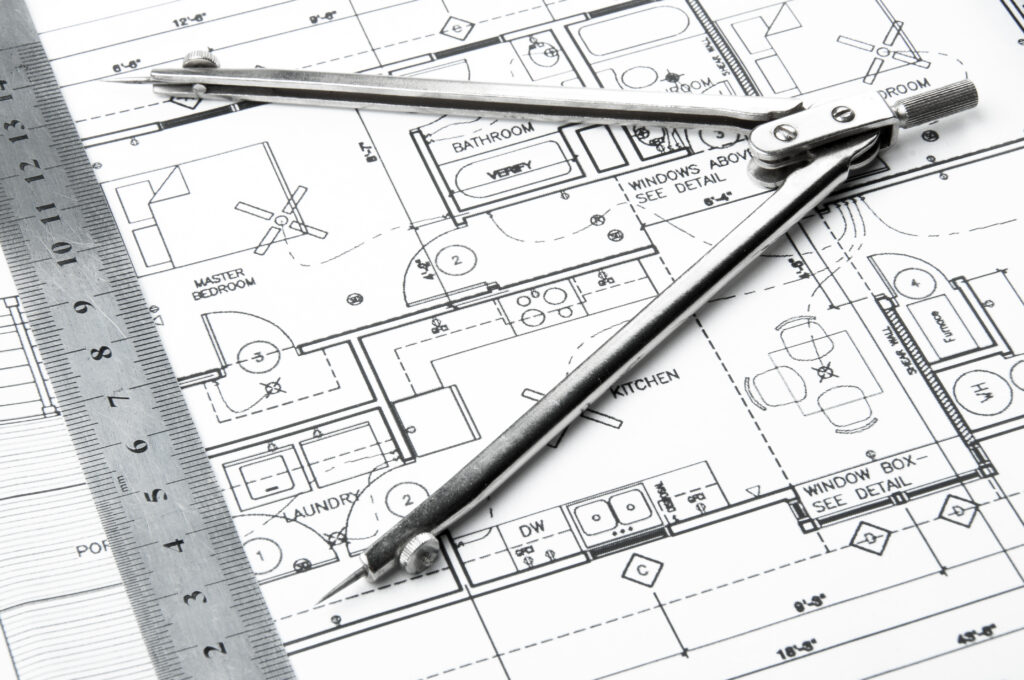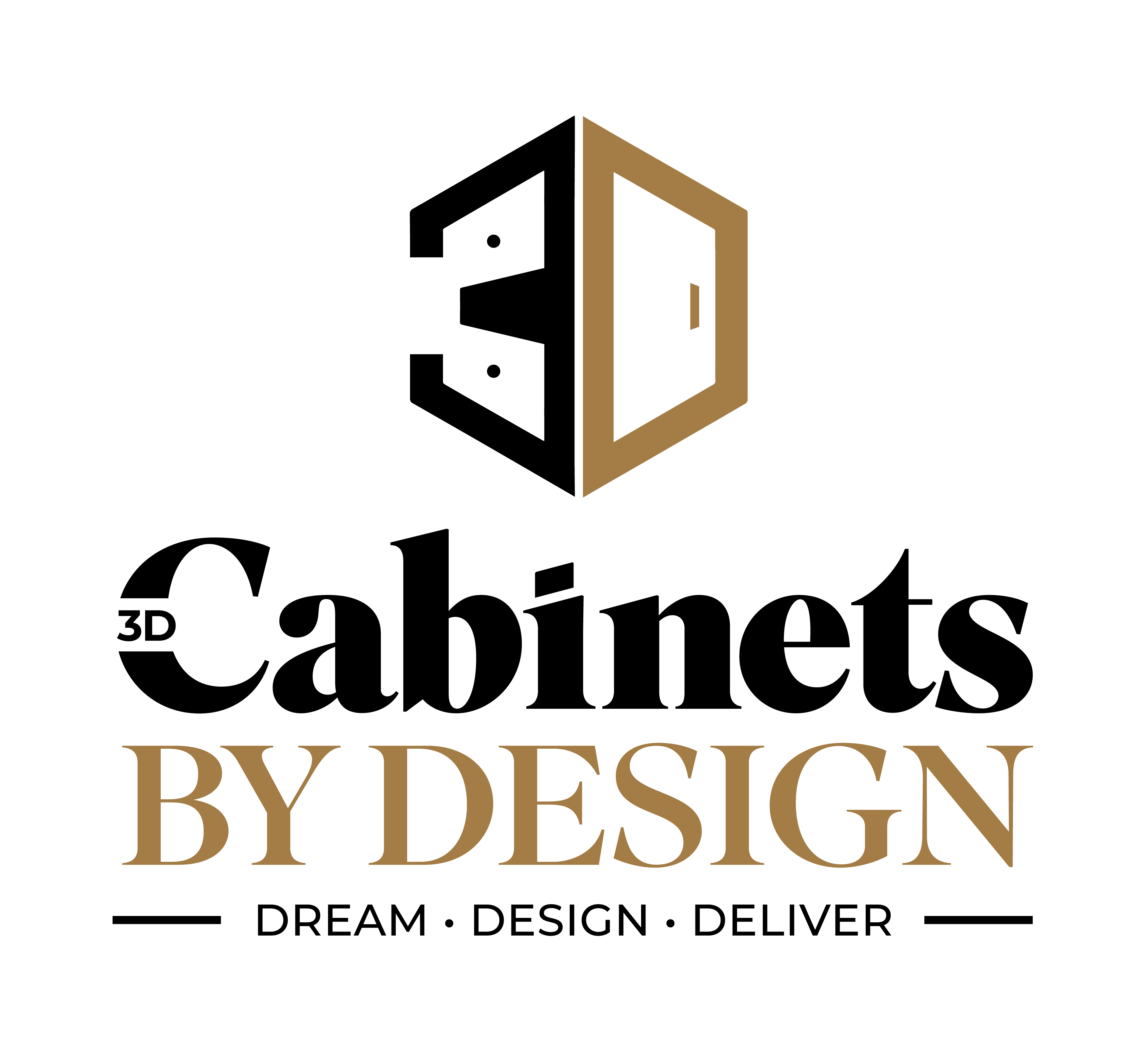Your kitchen isn’t just a space for cooking; it’s the heart of your home, where family and friends gather, and where memories are made. Creating an efficient and aesthetically pleasing kitchen layout is essential to make this space functional and inviting. In this blog post, we’ll uncover the secrets to a successful kitchen layout, helping you design a kitchen that’s both beautiful and practical.
The Golden Triangle
The concept of the kitchen work triangle, also known as the Golden Triangle, has been a guiding principle in kitchen design for decades. It involves arranging the three main work areas – the sink, stove, and refrigerator – in a triangular layout. This design ensures that these key areas are easily accessible, making your kitchen tasks more efficient. However, don’t stick too rigidly to this rule; modern kitchen layouts often feature variations of the work triangle to suit different needs and kitchen sizes.
Smart Storage Solutions
A well-organized kitchen is a joy to work in. To achieve this, invest in smart storage solutions. Utilize pull-out pantry shelves, deep drawers, and custom cabinets to maximize your storage space. Think vertically, too; wall-mounted shelves and cabinets can provide additional storage while keeping your countertops clutter-free. By designing your storage with your specific needs in mind, you’ll have a place for everything, making meal prep and cleanup a breeze.
Kitchen Islands and Peninsulas
We wrote about the benefits of kitchen Islands last month but but both island and peninsulas are versatile design elements that can improve both functionality and aesthetics. They provide extra counter space, can house appliances like dishwashers and ovens, and serve as a gathering place for family and guests. The key is to ensure there’s enough clearance around these features for easy movement, and to consider the visual impact they have on your kitchen’s overall design.
Lighting Matters
Good lighting is crucial in a kitchen, both for practicality and ambiance. A layered lighting approach works best. Consider overhead, task, and ambient lighting. Pendant lights over an island or dining table create a warm and inviting atmosphere, while under-cabinet lighting brightens your workspaces. Dimmer switches can help you adjust the lighting according to the situation – bright for food preparation and softer for dining or entertaining.
Flow and Space Planning
A successful kitchen layout considers the flow of movement within the space. It should be easy to move between the key work areas, and you should be able to access items and tools without unnecessary steps. Aim to create a natural flow that minimizes congestion and frustration during meal preparation. Leave enough space between your appliances and work areas, and be mindful of where you place your kitchen essentials, such as utensils, pots, and pans, to make your tasks smoother.
Appliance Placement
Careful consideration of appliance placement is a key secret to a functional kitchen layout. Keep your dishwasher close to the sink, and your oven close to the countertop space for prepping. A well-placed microwave can also make a big difference in your kitchen’s efficiency. Don’t forget about ventilation; a properly located range hood or vent can improve air quality and keep your kitchen free of cooking odors.
Personalize Your Design
A successful kitchen layout should be a reflection of your personal style and cooking habits. While there are design principles to follow, your kitchen should ultimately suit your needs and taste. Consider the color scheme, materials, and finishes that resonate with you. Add personal touches, like decorative backsplashes, open shelving for displaying cherished items, or a breakfast nook if it aligns with your lifestyle.
Accessibility and Universal Design
If you’re planning to age in place or want a kitchen that’s accessible to all family members, incorporate universal design principles. This includes lower countertops, pull-out shelves, lever-style handles on cabinets and faucets, and good lighting to ensure a safe and accessible kitchen space for everyone.
In summary, a successful kitchen layout is a harmonious blend of form and function. By embracing the secrets shared in this post, you can design a kitchen that not only looks stunning but also makes your everyday life more efficient and enjoyable. So, roll up your sleeves, put on your creative hat, and start transforming your kitchen into the heart of your home.



